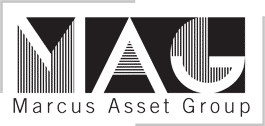Case Studies
Consulting
Select the name of the case study to learn more
Marcus Asset Group has been selected for many of the most challenging consulting projects in the District of Columbia in recent years. Whether evaluating development projects with rare complexities, conducting appraisals for clients in the heat of litigation, or responding to DC Government RFPs, Marcus Asset Group has a reputation as one of the best and most successful private consulting and appraisal groups in the Metro Area.
Non-Profit mixed-use facility
In participation with Building Partnerships, LLC, Marcus Asset Group was hired to perform consulting services for a domestic violence shelter provider, who required a new shelter facility and office space. The consultants located an appropriate site in the NOMA/Eckington area of DC, negotiated the contract and assisted in arranging the sources of funds to complete the transaction.
After the acquisition, the consultant hired design consultants and participated in the zoning process to obtain a special exception approvals in 2018. The consultant is now involved in seeking debt and equity, including tax credits, to provide sources to build the new construction project. The project will include 30 apartments plus 1516,000 sq.ft. of office space, comprising a $20 million project.
An article related to the property can be found here.

Tenant Negotiation and TOPA Strategy
Marcus Asset Group was hired by the new owner of this mid-sized apartment building just east of 14th Street in Washington, DC. The owner needed MAG’s expertise working with tenant groups in order to determine strategies to improve the financial viability of the aging building with below market rents.
After a detailed financial analysis and review of the physical plansplant, MAG worked on the creation and approval of a Voluntary Agreement with the tenant association to increase rents in exchange for physical improvements, as well as the creation and approval of a condominium conversion document. Detailed and frequent discussions with client and the tenant association were performed and completed over a ten month period between 2016 and 2017. MAG has been on all sides of rent control filings, development agreements negotiated during the TOPA process and condominium conversions, providing a solid background in negotiations.
Litigation Support for Multiple Parties in RFP Dispute
Marcus Asset Group was engaged by counsel representing WMATA (Washington Metro Area Transit Authority), and a major D.C. based developer) The parties were in litigation with an unsuccessful bidder for a major mixed-use project in Washington, DC. This complex project was planned to be built directly over a Metro tunnel. Many aspects of this development were similar to the Park Triangle project in which MAG was a partner during its development, providing key insights into the issues of the case.
As a consultant, MAG reviewed detailed documents, including Sources and Uses, Revenue Projections, construction plans, zoning memos, potential funding correspondence and independent research to determine the viability of the project as proposed. MAG reviewed claims and counterclaims and provided feedback to the client.
Woodside Heights - Multifamily
Demolition of 9 multifamily buildings, lot assemblage, new construction and rehab of 106 units in Southeast, DC. Development consultant to Ameridream, Inc., a non-profit group. $28 million project included nearly $8 million in DHCD funding. Co-developers (in consulting role for nonprofit owners) for project through financing and early stages of construction.
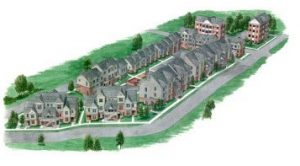
Development Management and Due Diligence
Working with Schooler Consulting, MAG provided due diligence and project management functions for the development of a 105,000 sq.ft. warehouse used to manufacture mattresses.
Due Diligence and Acquisition Services
Working with Schooler Consulting, provided due diligence services to Greenhill Capital for the acquisition of a multi-tenanted industrial complex.
MAG was extensively involved in due diligence for the acquisition. This included research and preparation for volunteer remediation program for petroleum and dry cleaning solvent through Commonwealth of Virginia. Further activities included design planning and running the approval process with City of Fairfax.
Environmental, Design, Due Diligence and Development
Project Name: Kamp Washington
Project Type: Brownfields; Retail
Site Size: 24,185 square feet (.56 acres)
Building Area: 4,681 square feet
Key Features:
- Brownfield remediation
- Frontage/access along both Lee Highway and Fairfax Boulevard (US Route 50)
- Surface parking
Description: This building is a former gasoline station LUST site, and was found to have offsite PCE contamination. The property was the first site in the Commonwealth of Virginia to successfully complete the Virginia Department of Environmental Quality’s (VDEQ) Voluntary Remediation Program and qualify for traditional bank financing. The property is situated on the confluence of VA Route 236, US Route 50 and US Route 29, the western gateway to the city of Fairfax, VA.
Investment
Marcus Asset Group (MAG) has been active in real estate development and investment in the Washington, D.C. area since 1991. Its development and investment activities have included many asset types in many different types of markets. Please see the case studies listed below for further reference.
Select the name of the case study to learn more
Mixed Use Development
Adams Court
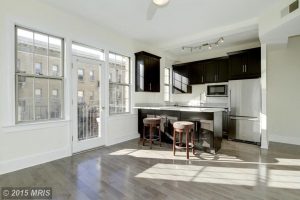 This project is located on the 14th Street corridor in Columbia Heights area of Washington involving the renovation of a historic structure to create 68 luxury condominium apartments; 18,000 square feet of ground-floor retail and below grade education space.
This project is located on the 14th Street corridor in Columbia Heights area of Washington involving the renovation of a historic structure to create 68 luxury condominium apartments; 18,000 square feet of ground-floor retail and below grade education space.
The Deal: Purchased foreclosed note and structured an agreement with tenant group for condominium original projections by 25%.
Project Costs:
Investment Summary Total Per Unit
Total Project Cost: $10,000,000 – $147,000(per unit)
Sell-out Value: $15,000,000 – $221,000(per unit)
Number of Residential Units: 68
Commercial Space: 18,000 s.f.
Project IRR: 31%
Investor IRR: 25%
Park Triangle Apartments and Retail Complex
New construction located on the 14th Street corridor in Columbia Heights area of Washington in one of the most rapidly gentrifying neighborhoods in the Washington area. The Park Triangle project was the first non-subsidized multi-family project built in the neighborhood since the 1960’s riots. In 5 years, nearly 700,000 square feet of new retail space and over 1,000 residential units were added within a 3 block vicinity of a metro stop. The project includes 117 luxury rental apartments; 18,000 square feet of ground floor retail; and 110 parking spaces. It won the Urban Land Institute and National Home Builder’s Association design awards. The partnership won development rights in a competition, entered into a ground lease with WMATA (Washington Metropolitan Area Transit Authority), signing a ground lease in 2001. Construction started in 2004 and was completed in 2005. Stabilization in 2006.
Project Costs: Approximately $30 Million
Estimated Market Value: $65 Million
Residential
Verona Parc and Barcelona Condominiums – New Construction
New construction on two parcels on the 14th Street corridor in Columbia Heights area of Washington. Project included 63 luxury condominium apartments in two buildings with surface parking.
The Deal: Developer won competition to purchase the properties from the D.C. Government in exchange for providing affordable prices for 20% of the units. Prices were set to be affordable at 3 tranches – under 30% of the AMI (Area Median Income), under 60% of the AMI and under 80% of the AMI.
Unique features: Contemporary design included roof decks for penthouse units with spectacular views of downtown Washington. Affordable housing component.
Investment Summary Total Per Unit
Total Project Cost: $14,500,000 – $230,000
Sell-out Value: $25,400,000 – $403,000
Number of Residential Units: 63
Commercial Space: none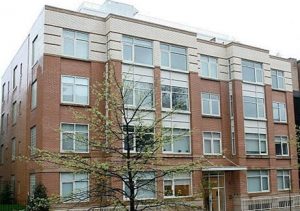
Project IRR: 45%
Investor IRR: 30%
Source of Funds Amount Percentage
Debt: $11,500,000 – 79%
Equity: $3,000,000 – 21%
Total: $14,500,000 – 100%
Timing: Purchase in 2004. Construction started in 2004. Completion in 2006-2007. Sell out in 2007.
Project Costs: Approximately $14.5 million.
The Maycroft Apartments, Washington, DC
Located in the Columbia Heights area of Washington, DC. Existing older apartment property. Purchase of 66 units for total of $410,000.
The Deal: Developer purchased the property, improved rent roll and performed cosmetic improvements, including landscaping. Major improvements in rent structure using various rent control allowed methods and negotiations with tenant group. Unique features: Purchased in gentrifying neighborhood. First floor, 5,000 square foot commercial area leased at well below market rates to a Labor Department funded training program for construction tradesmen (high school dropouts). Timing: Purchased in 1994. Renovation work in 1995-1996.
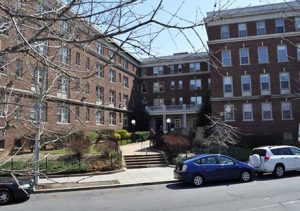
Retail
Walker Mill Centre, Capitol Heights, Maryland
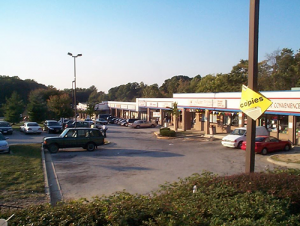 Located in suburban area inside Capital Beltway in Prince George’s County, Maryland. In-line shopping center built in early 1990’s with over 40,000 square feet including a McDonald’s pad site.
Located in suburban area inside Capital Beltway in Prince George’s County, Maryland. In-line shopping center built in early 1990’s with over 40,000 square feet including a McDonald’s pad site.
Investment Summary Total Per Unit
Total Project Cost: $1,750,000
Sell-out Value: $5,435,000
Number of Residential Units: None
Retail Space: 40,000 s.f.
Project IRR: 40%
Investor IRR: 25%
Source of Funds Amount Percentage
Debt: $1,200,000 – 69%
Equity: $ 550,000 – 31%
Total: $1,750,000 – 100%
The Deal: At time of purchase poor delinquency and occupancy with small non-credit tenants. Over ownership period, center became largely leased including national tenants and franchises. Minor cosmetic physical improvements. Net Operating income increased from $140,000 to over $450,000 during ownership.
Purchased in 1998. Properties were sold in 2005 to a single buyer.
Project Costs: Approximately $1.75 million
Commercial
Pacific House
Located in Dupont Circle area of Washington, a prime location for office and residential market. Renovation of 25 year old building. 11 luxury condominium apartments; 25,000 square feet of commercial office condominiums; garage parking.
Investment Summary Total Per Unit
Total Project Cost: $7,300,000 – n/a
Sell-Out Value: $9,500,000 – n/a
Number of Residential Units: 11
Commercial Space: 25,000 s.f.
Source of Funds Amount Percentage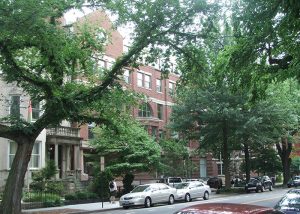
Debt: $6,200,000 – 86%
Equity: $1,100,000 – 14%
Total: $7,300,000 – 100%
The Deal: Developer won competition to purchase and develop through agreement with a tenant organization which had right to purchase the property due to their TOPA rights (Tenant Opportunity to Purchase Act, a D.C. law). Developer converted building into condominiums and proceeded with renovation and sell out.
Project Costs: Approximately $7.3 million
Ironwood Road Warehouse, Landover, Maryland
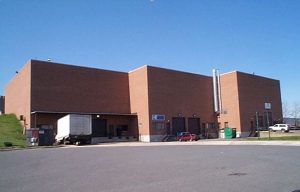 Located in the industrial park inside Capital Beltway in Prince George’s County, Maryland. Four tenant industrial center built in early 1970’s with over 40,000 square feet on two levels.
Located in the industrial park inside Capital Beltway in Prince George’s County, Maryland. Four tenant industrial center built in early 1970’s with over 40,000 square feet on two levels.
The Deal: Low price per square foot purchase and prudent management led to increases in rents and stability. Purchased in 1997 and sold in 2006 to a single buyer.
AABB Headquarters
 8101 GLENBROOK ROAD BETHESDA, MD.
8101 GLENBROOK ROAD BETHESDA, MD.
Property: The American Association of Blood Banks (AABB) headquarters building is located in downtown Bethesda, Maryland at the intersection of Glenbrook Road and Norfolk Avenue. This project was a partnership with Peak Companies, and was executed as a sale-leaseback deal for a tern year term subject to a 40 year ground lease. The result was high yields, and up to a 40% IRR to investors.
The Building: The two story plus below grade parking structure, containing 28,623 square feet of gross building area, was constructed in 1982. The Net Rentable Area is 26,826 rentable square feet. Parking is provided for 53 cars, including 40 in the below grade garage. The building offers a very attractive design, including expansive atrium lobby and balconies off many offices and a high percentage of perimeter offices. See further description in this loan package.
Neighborhood: Bethesda emerged as one of the top edge cities in the Washington area, combining new and renovated offices, residential apartments and condominiums, townhouses, retail and entertainment near a Metro station and benefiting from an excellent transportation network. Office workers have a wide variety of restaurants and services within a five minute walk of the building.
Returns: Upon Sale of the Property, property level IRR’s were around 27%.
Appraisals
Select the name of the case study to learn more
Ernie Marcus has been an Certified Appraiser in DC We are recognized by both our client base and our peer group as one of the most talented real property valuation teams in the DC Area. Our background and experience in valuation is significant and broad based, having completed real property valuations pertaining to a wide range of property types across the region. Marcus Asset Group has earned the trust of our client base as the firm in our market capable of successfully completing the most complex appraisal assignments that the market has to offer.
Eastern Market
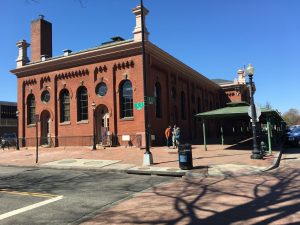 MAG was selected in a citywide RFP process to provide an appraisal report for the Historic Eastern Market in Capitol Hill, including the outdoor public market. The challenge was to determine the Fair Market Annual Rent range for each vendor based on the use, among other factors. DC had not changed the rents at Eastern Market for many years and did not feel their rents were “market” rents. On the other hand, MAG asked to consider legislation limiting the use and setting a specific purpose for the market as a fresh food market, which further complicated the problem.
MAG was selected in a citywide RFP process to provide an appraisal report for the Historic Eastern Market in Capitol Hill, including the outdoor public market. The challenge was to determine the Fair Market Annual Rent range for each vendor based on the use, among other factors. DC had not changed the rents at Eastern Market for many years and did not feel their rents were “market” rents. On the other hand, MAG asked to consider legislation limiting the use and setting a specific purpose for the market as a fresh food market, which further complicated the problem.
While the data on public markets is very limited, MAG was able to collect a considerable amount and considered multiple approaches to the estimate of market rents for the vendors in the market by use category.
Glen Arms Apartments
Glen Arms Apartments consists of two apartment buildings containing a total of 55 units located at 2518 & 2524 17th Street, NW, Washington, D.C. 20009. The buildings were 100% leased at the time of the appraisal. 10 units (18%) were leased at restricted rents with the remaining 45 units (82%) subject to an existing HUD HAP contract. The owner had proposed renovations of $95,000 per unit.
The appraiser was asked to evaluate the property “As Renovated” as well as “As Is.”
Ames Place NE – WMATA Land Appraisal
The subject of the Ames Place appraisal consisted of six (6) contiguous lots in a commercial/industrial area of Washington, D.C., near the South Dakota Avenue and New York Avenue. Since the property was considered vacant land as it’s highest and best use, the approach MAG considered was the sales comparison approach, where market value is estimated by comparing the subject property to similar properties that have been sold recently or for which offers to purchase have been made.
The comparative analysis focuses on differences in physical, locational and economic characteristics of similar properties relative to the appraised property, including the Property Rights Conveyed, Financing Terms, Expenditures After Purchase, Conditions of Sale, Market Conditions, size, location, zoning, among other considerations. The comparable sales are then analyzed on the basis of the sales price per FAR foot and on other indexes relevant for the particular property type.
